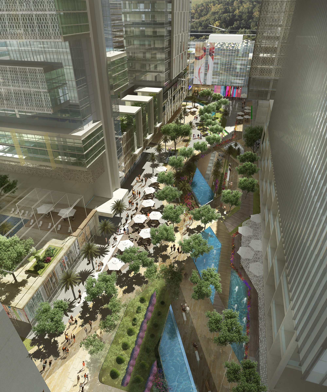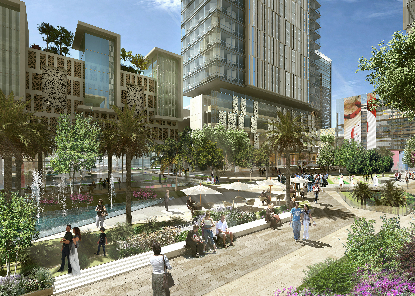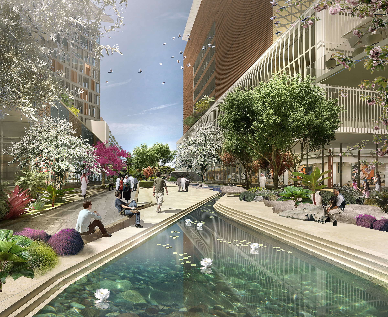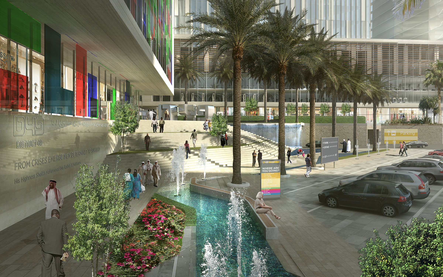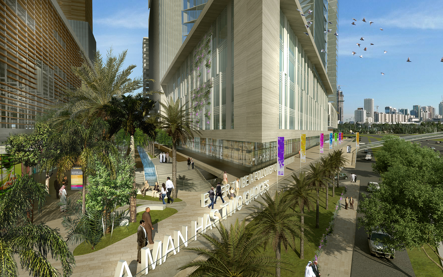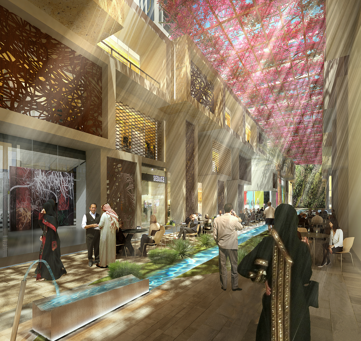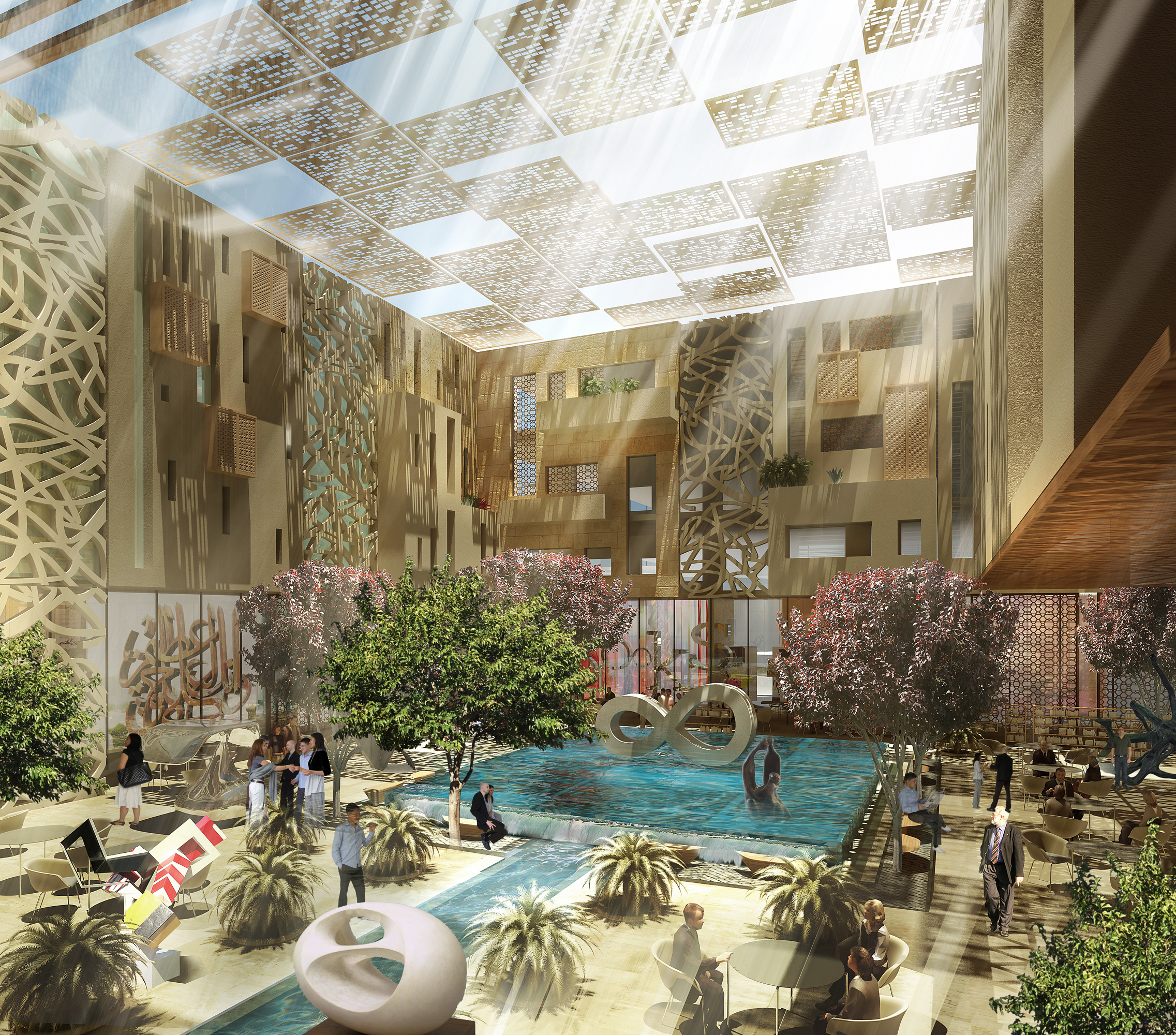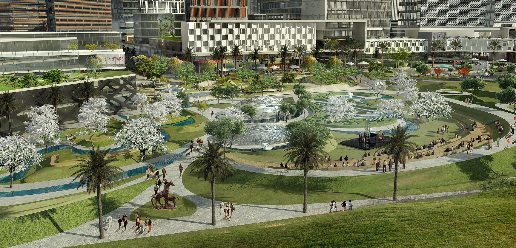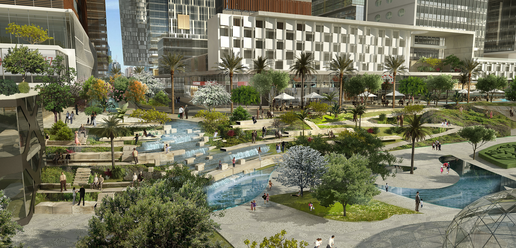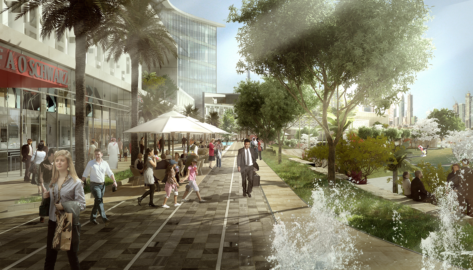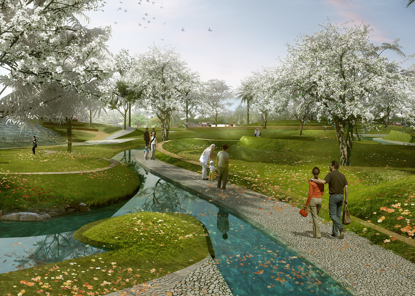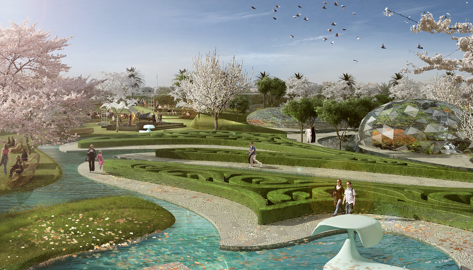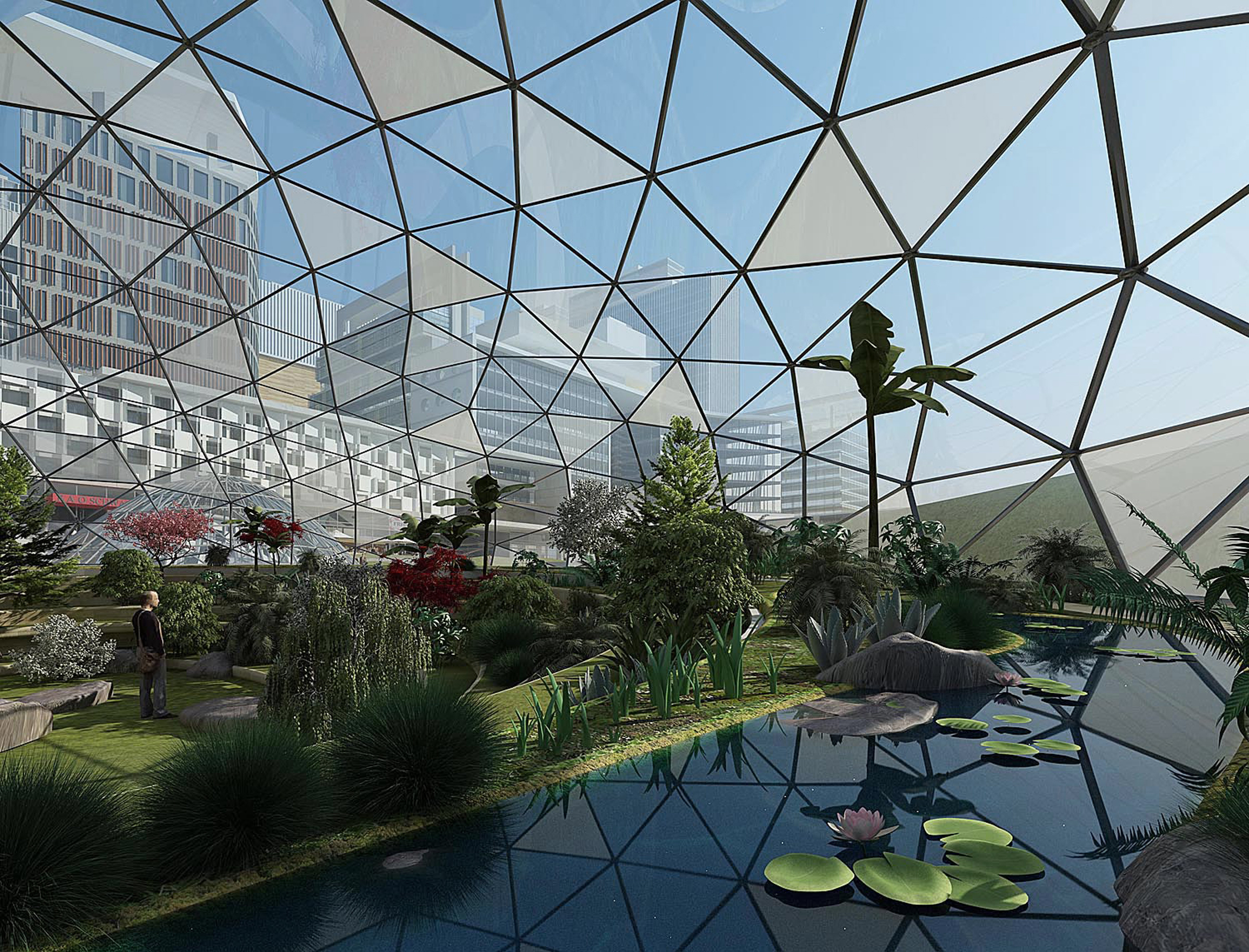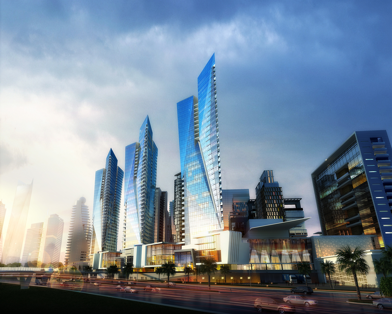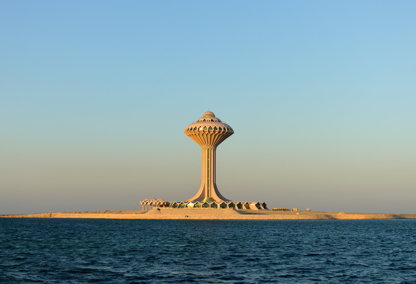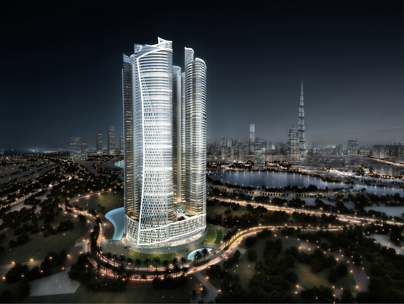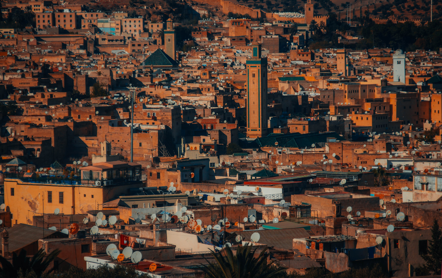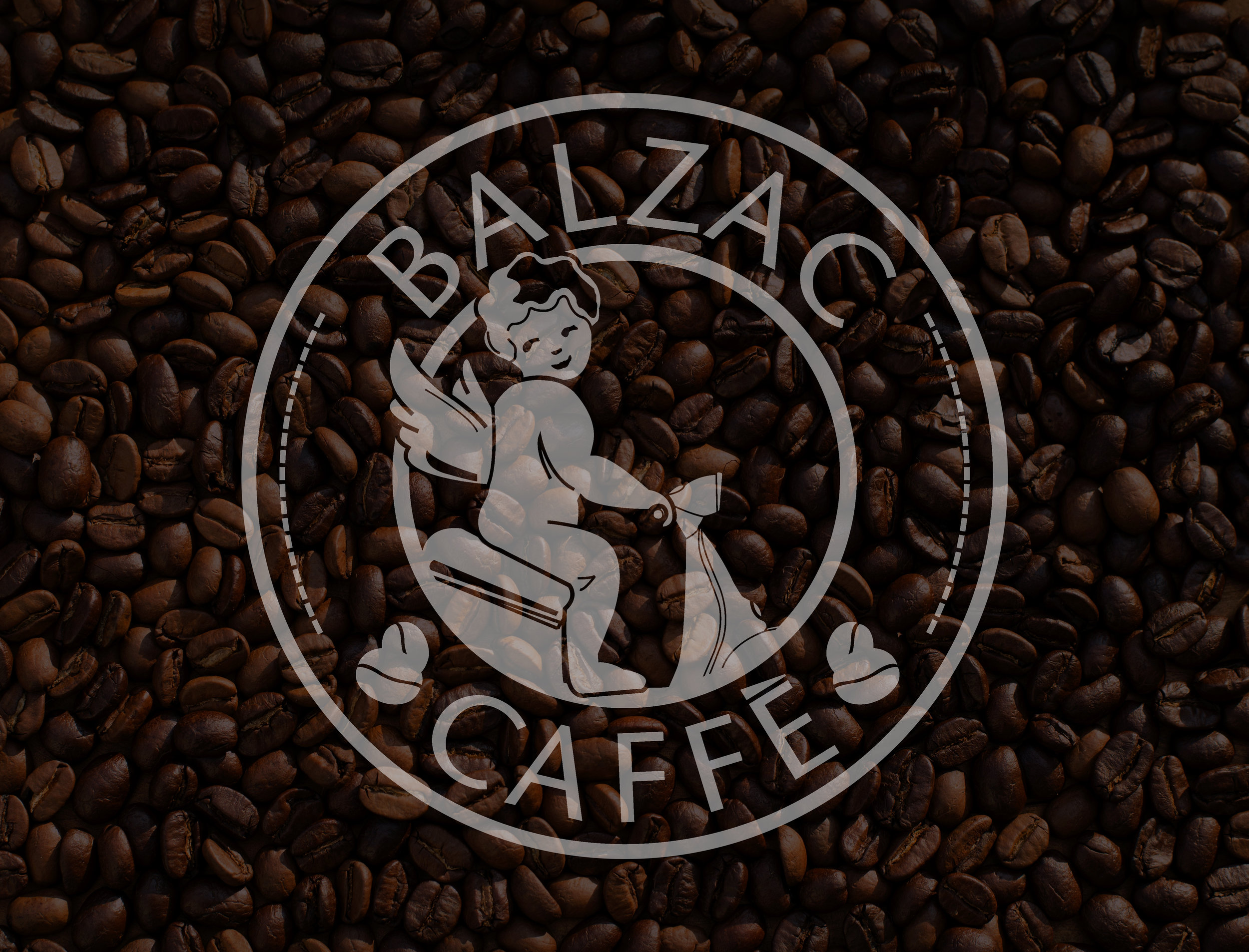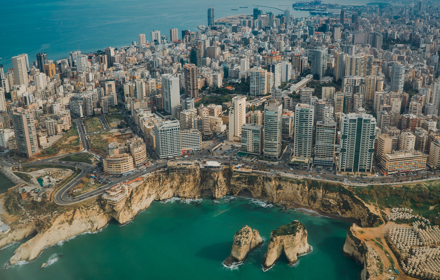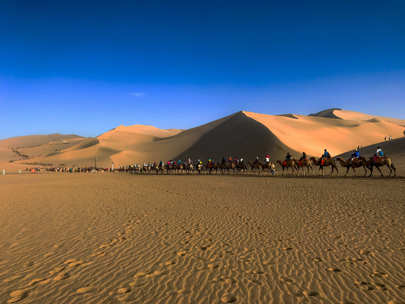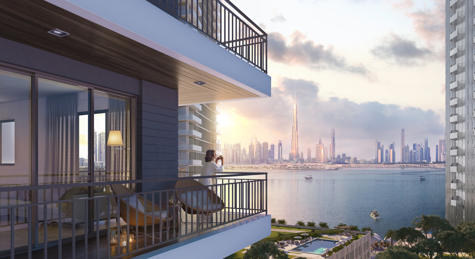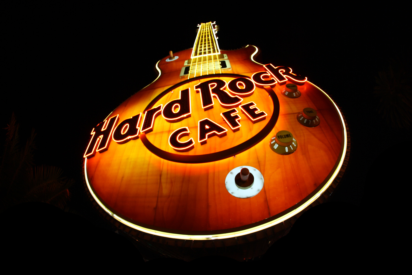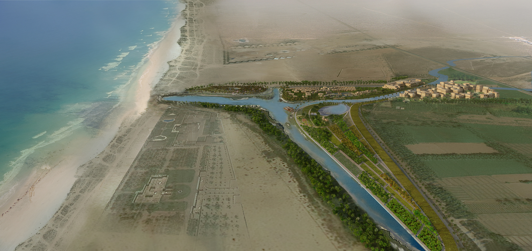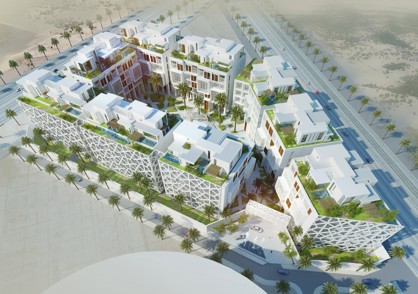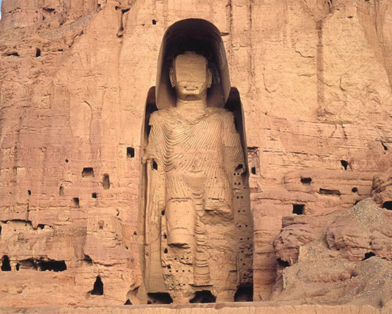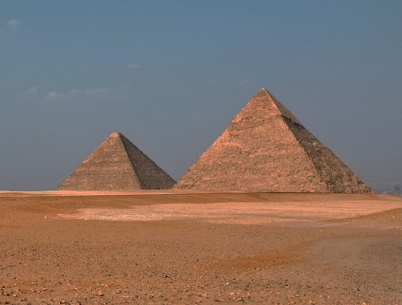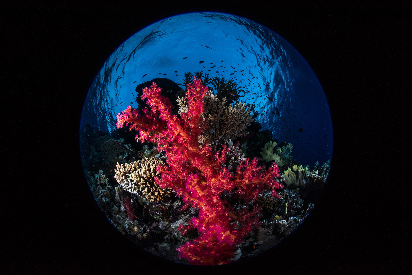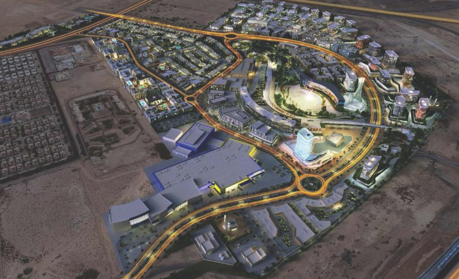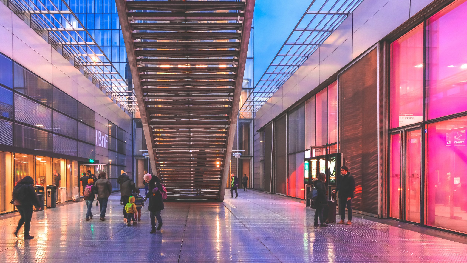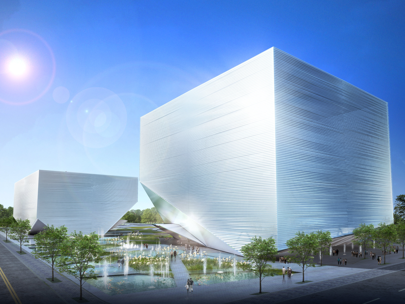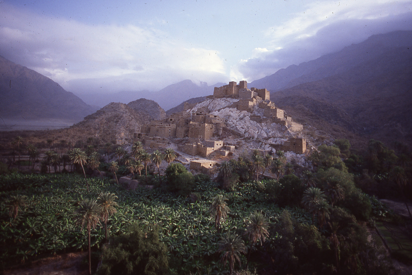AL KIFAF DISTRICT
Tender winners for brand strategy, placemaking, master plan, and landscaping for a pedestrian-friendly, mixed-use destination in the center of Dubai.
With a built area of 734,708 sm, the Al Kifaf development is one of the most prestigious projects in Dubai. Located between the Etisalat building and Zabeel Park, the project involves the construction of 40 to 50-storey office and residential towers, as well as hotels, a shopping center, food and beverage outlets, theater and related amenities. Varying levels of built density and green spaces provide unique user experiences in each area. The districts comprise a unique mix of residential options, which include high-rise living, loft-style living, townhouse living, and garden apartments, in addition to Grade A office spaces, luxury hotels, and a diverse spectrum of retail, entertainment, and dining options. A differentiated way finding-system connects the different districts to each other, the main plaza, the park, and the metro, guiding the pedestrian along intimate squares, playful water features, shaded areas for rest, and exceptional landscaping features. KLINGMANN was awarded the market study, brand strategy, creative identity and masterplan and collaborated with Atkins on architectural design, logistics and vehicular access. After the project was on hold for several years, planning and construction recommenced in 2017.








