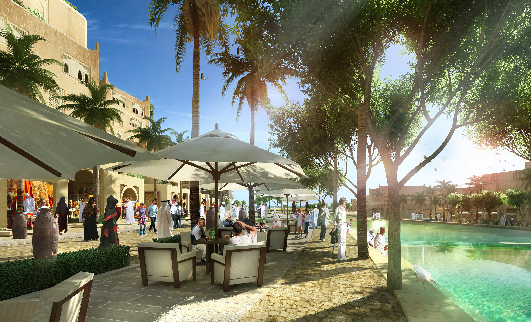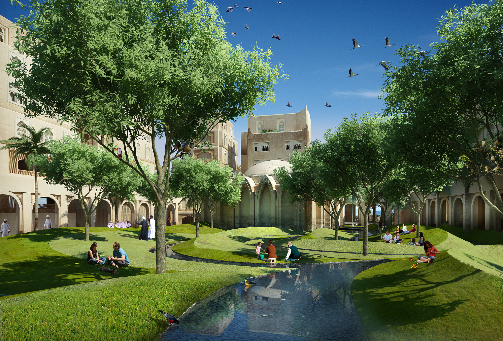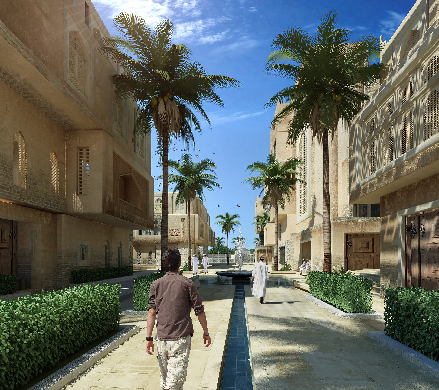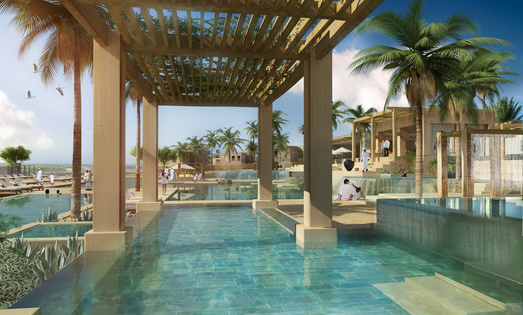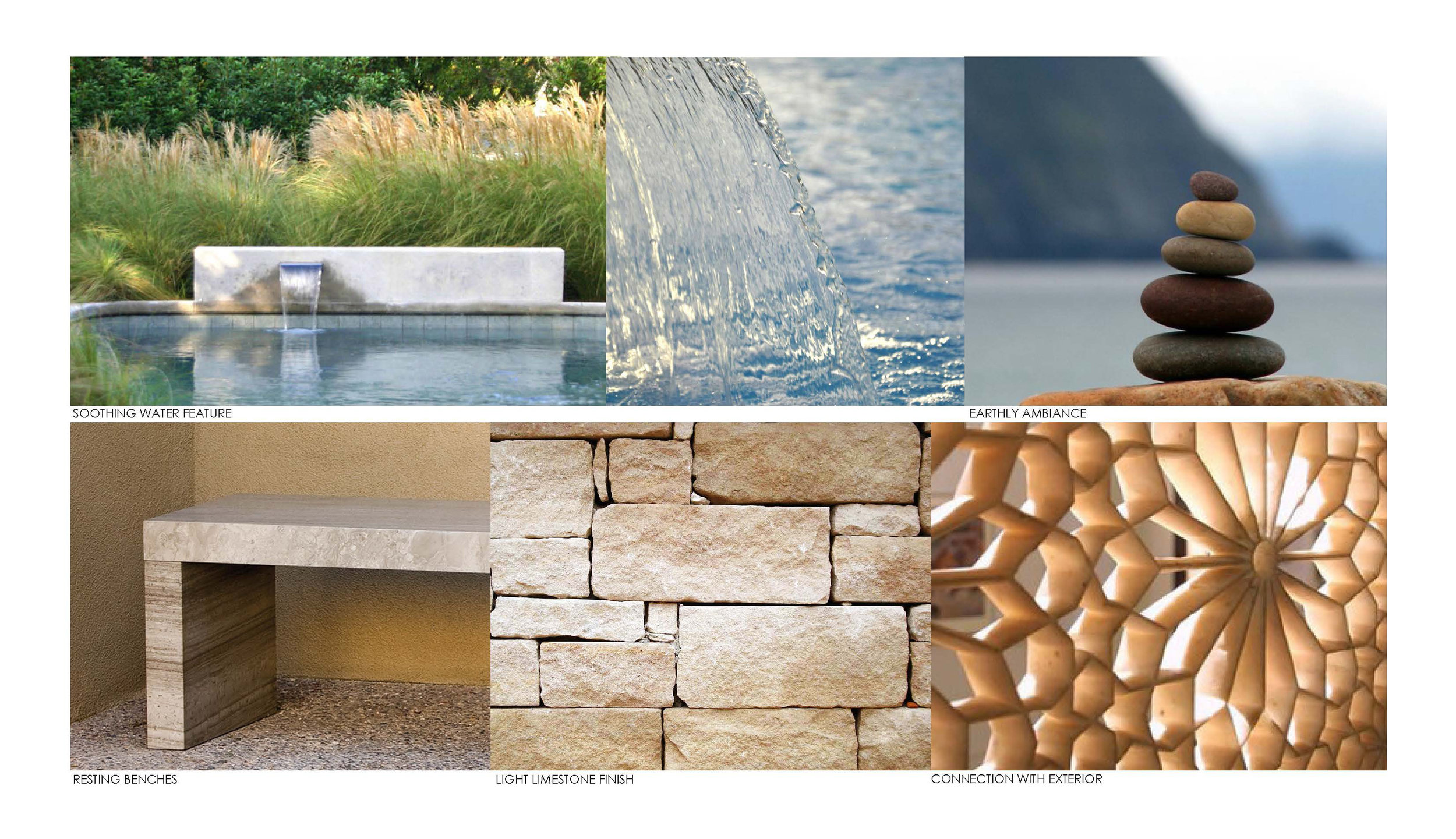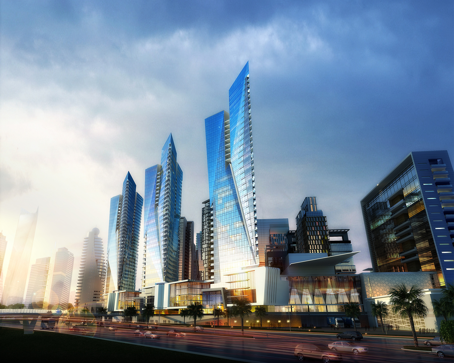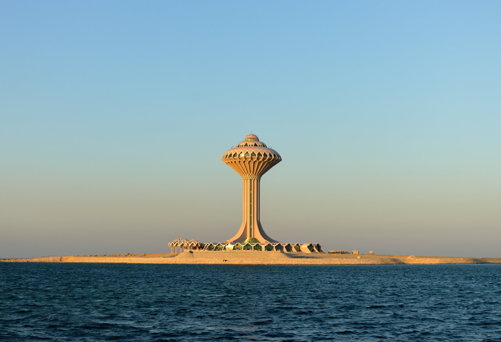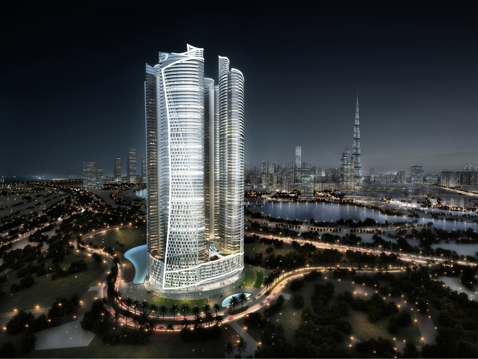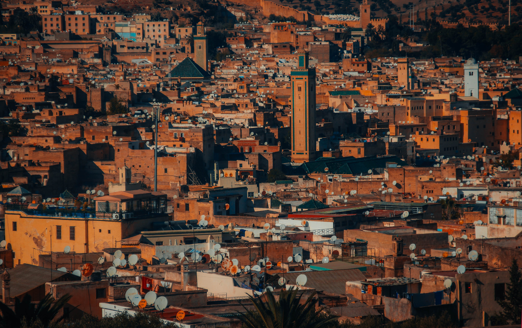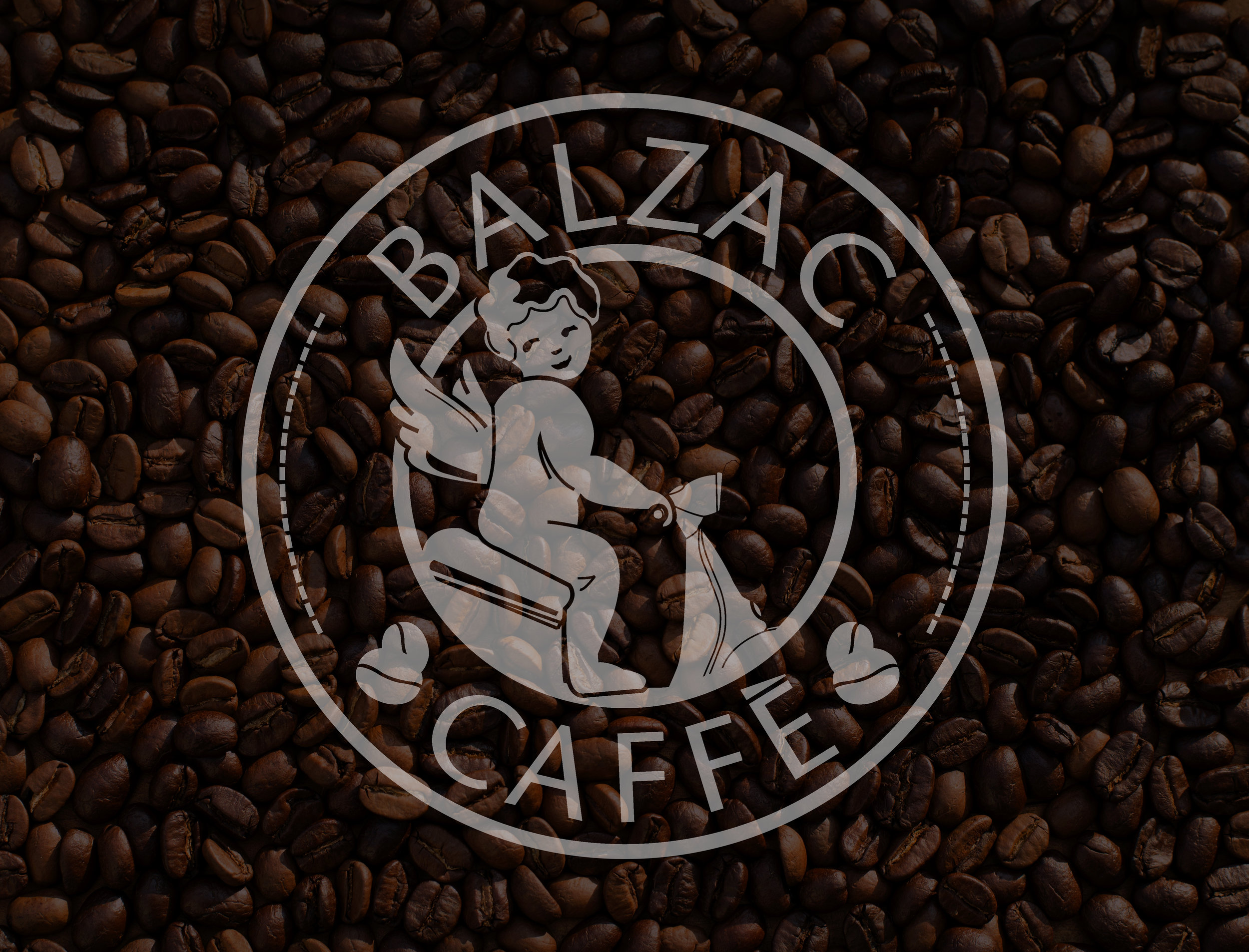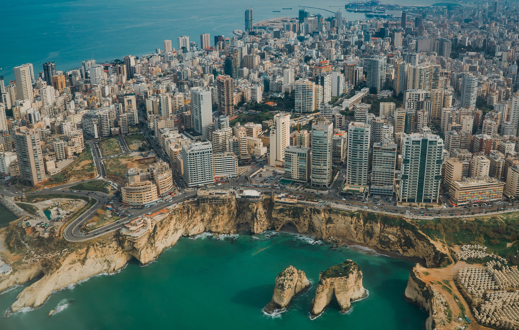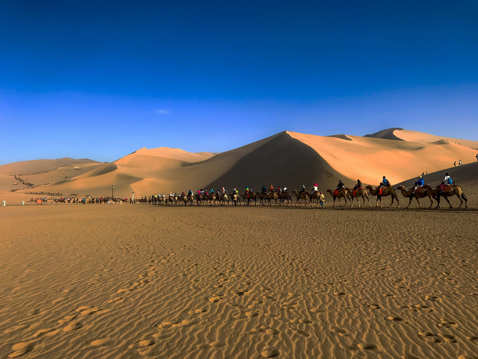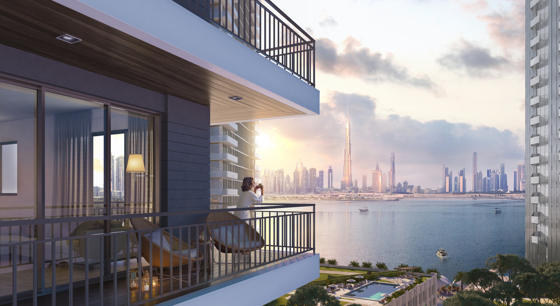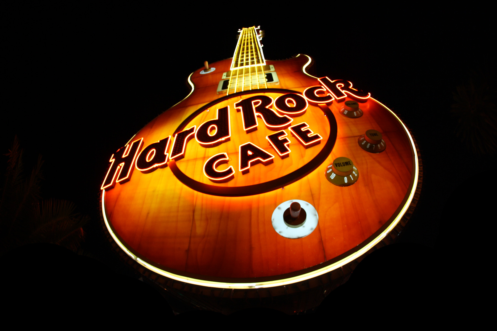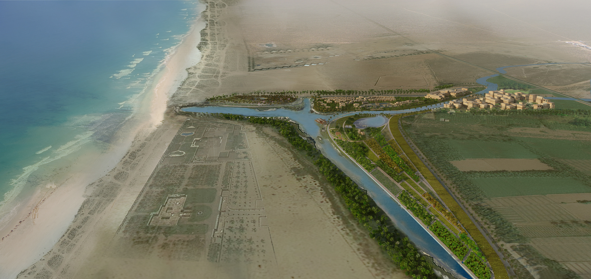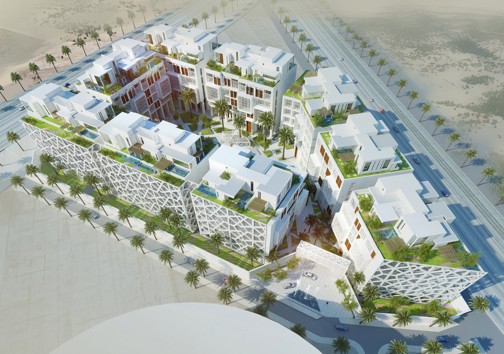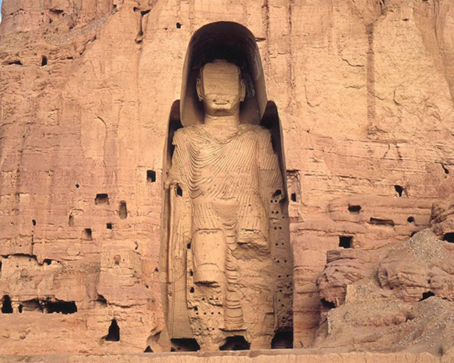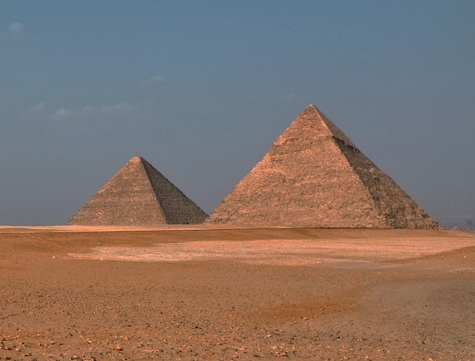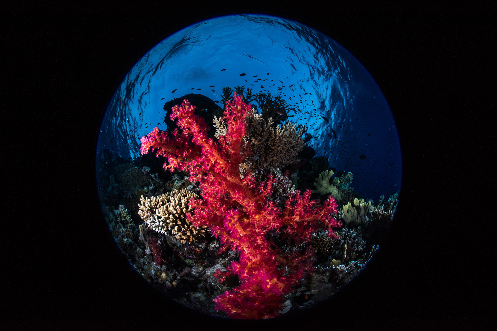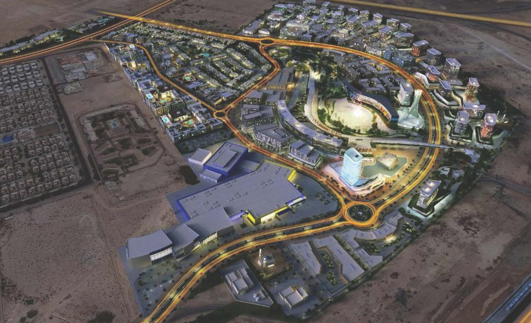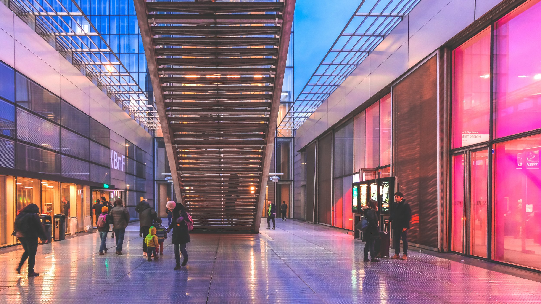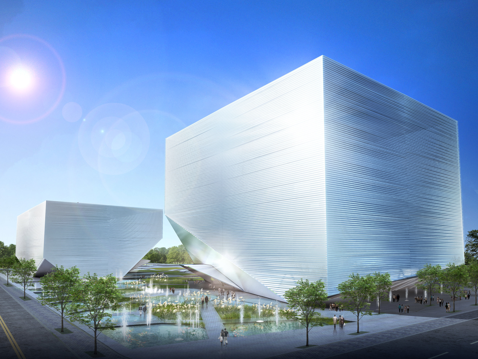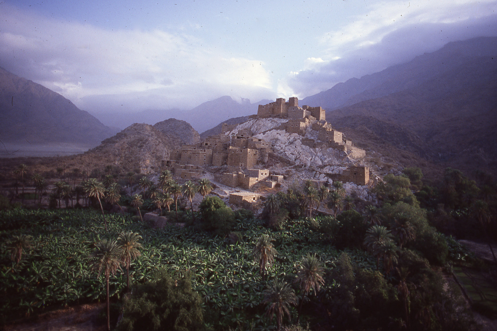KHAWR AWQAD
Tender winners for an ecological mixed-use community in Oman, which was nominated for prizes in 6 categories and winner of the Environmental Award.
Overlooking the Gulf of Oman, the Khwar Awqad development combines an eco resort, a second home community and a large ecological park. Sustainability is a key feature of the design work, which is aimed at restoring the lost mangrove and beachfront ecosystems, integrating a wide range of community and education facilities, and providing numerous opportunities for nature walks and bird watching. The master plan has been packaged over various phases to provide a high quality, low density and an environmentally sustainable development. Special emphasis was placed on the landscape design and architectural interface to establish the image and character of the parks and open space system. Inspired by the indigenous architecture and natural beauty of Southern Oman, KLINGMANN provided a plan that closely integrates the existing wildlife reserve and wetlands with the public realm through recreational areas and a land use pattern responsive to the lake. To achieve a project that would optimally complement the natural and cultural context of the site, KLINGMANN provided brand strategy, master planning, architectural design and landscape design along with an in-depth analysis of the local wetland reserve.








