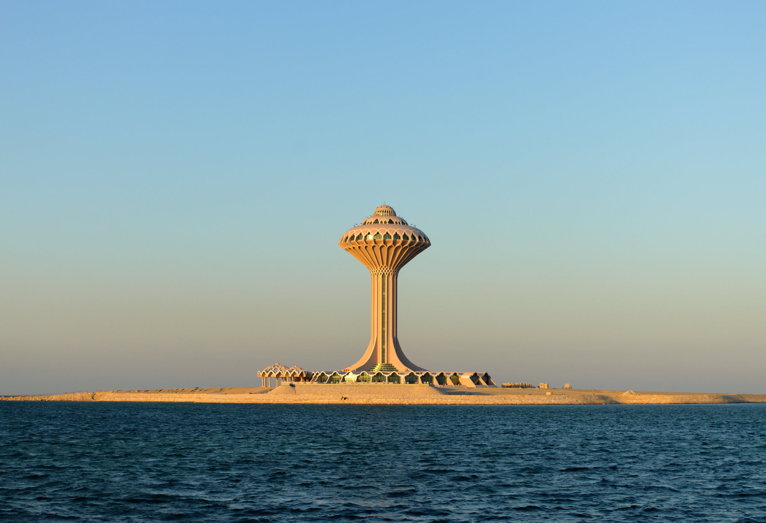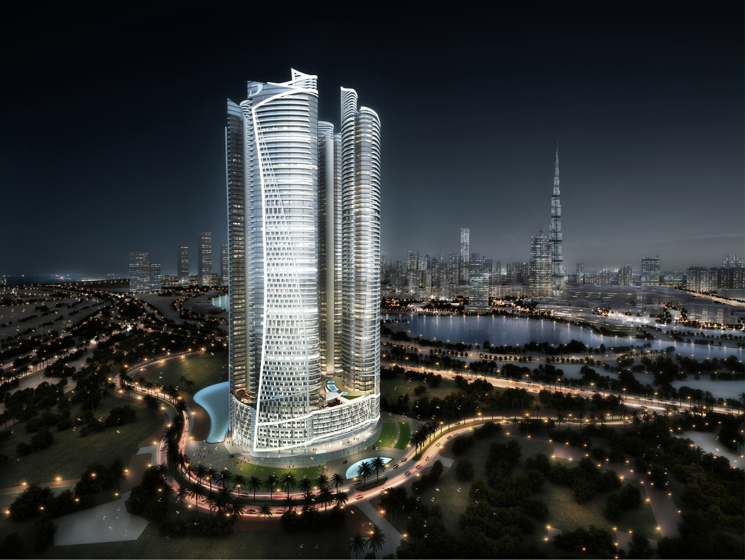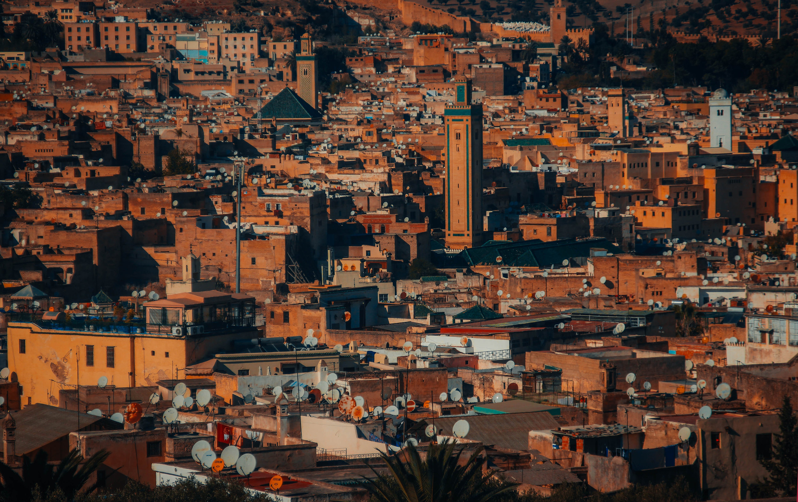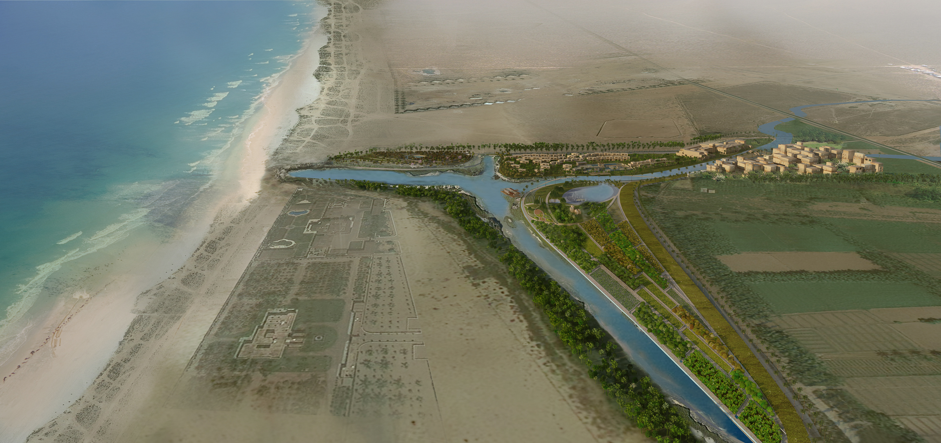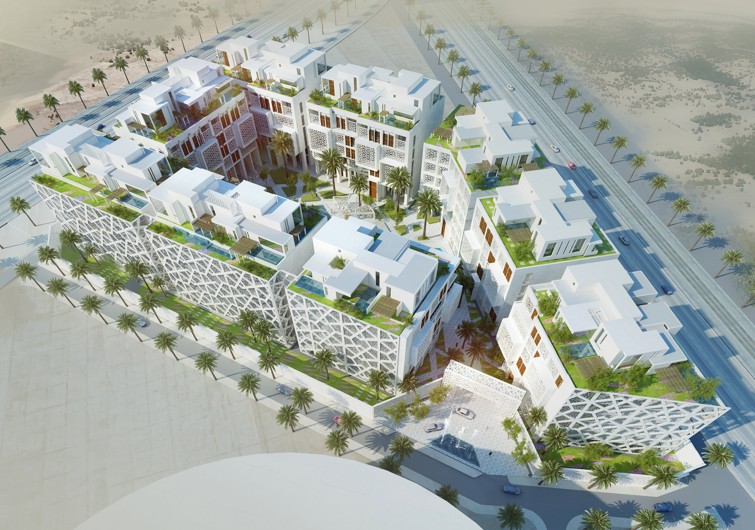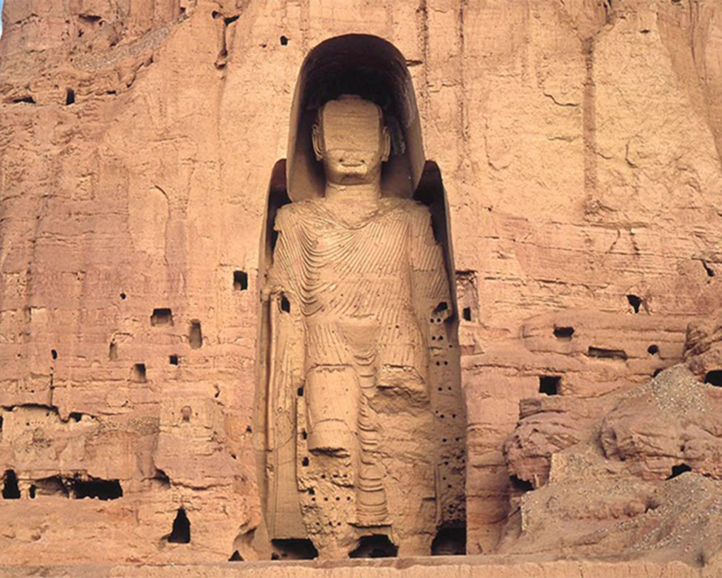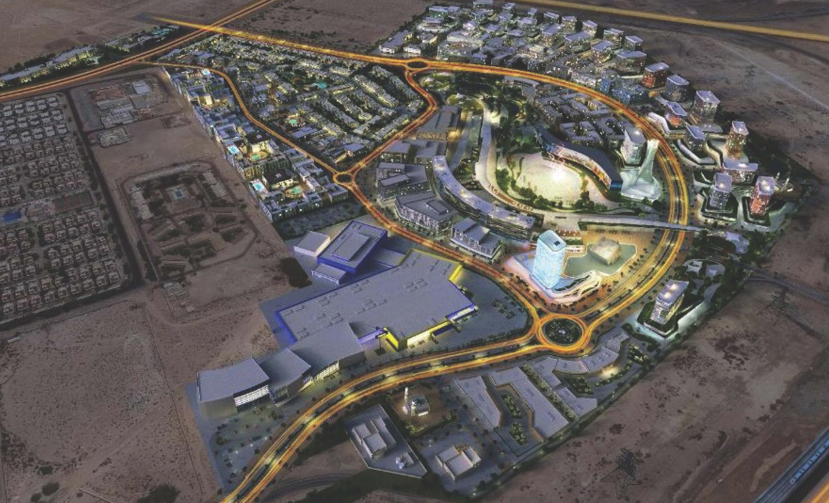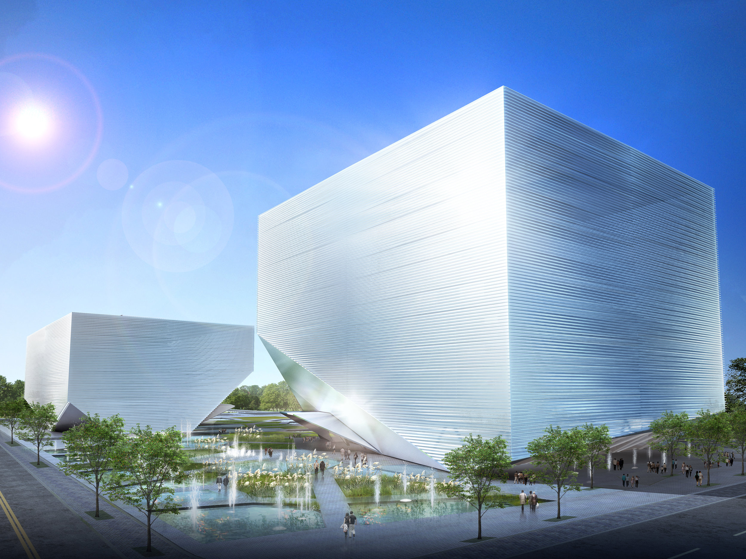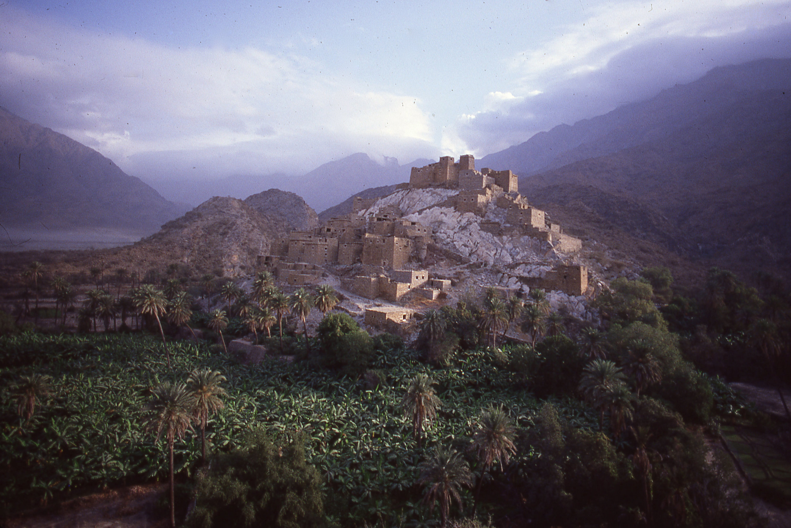PYRAMID HEIGHTS
Feasibility study for a large urban district in New Cairo with retail, residential, commercial and entertainment components.
KLINGMANN was invited to formulate strategies for the optimization of an existing masterplan with segregated uses in New Cairo and delivered a strategic framework for urban and landscape design guidelines. It was the design team’s ambition to infuse the existing masterplan with an organic network of pedestrian streets and public attractors that capitalize on the local landscape features. Unlike other communities in New Cairo that are car dependent, the mission of this strategic framework was to create a healthy environment where people can live, shop, and relax in close proximity. The urban organization is envisioned as a series of villages that follow the contours of the topography, enhanced by a series of mounds and small hills, which maximize the view to the pyramids while ensuring privacy.






